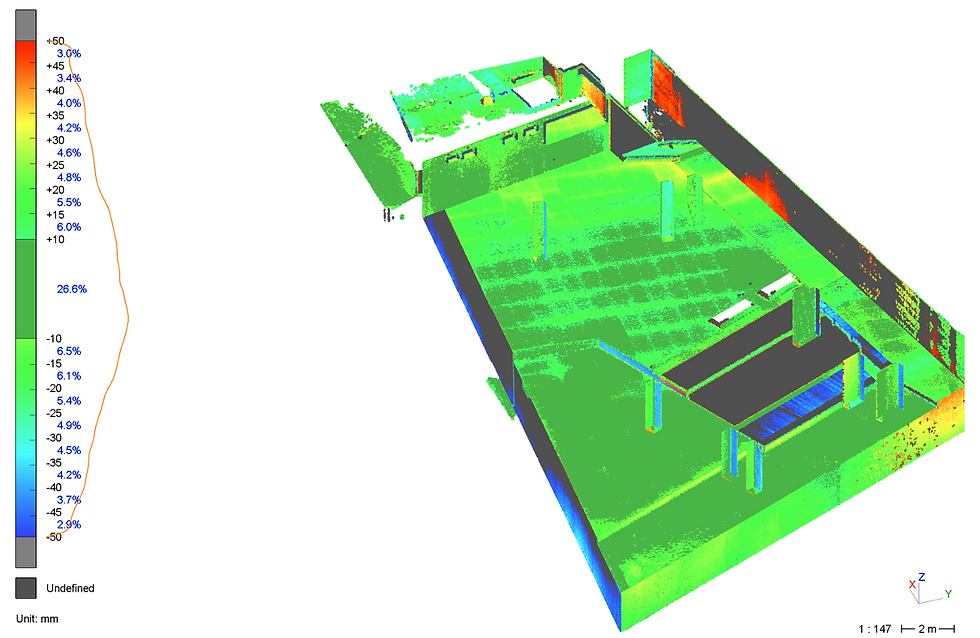Avoiding subsequent errors in construction: Comparing the shell with the architectural plan
- nataliekandlhofer
- Oct 18, 2024
- 4 min read
Updated: Oct 21, 2024
The construction of a building is a collaboration between design, planning, and execution. But what happens when the shell of the building is erected and does not precisely match the planned model? More than 10% of construction costs are caused by errors. According to Christoph Hagmann, the costs of rework in Austria even range between 4 and 18%.
Discrepancies between the built reality and the planning data, beyond the construction tolerance, can have significant consequences, from additional costs to delays in the construction process.
One way to avoid extensive consequences is to compare the shell with the planning model. Using laser scanning and appropriate software, deviations can be detected early so that planners can address them promptly, avoiding surprises in later construction phases. But how does this comparison work, and why is it worthwhile?
This article includes:

Why is it worth comparing the shell and the planning model?
In the construction industry, precise planning is crucial. A planning model, often in the form of a BIM model for large projects, forms the basis for construction. However, during the construction process, deviations often occur beyond the construction tolerance due to factors such as site conditions or unforeseen technical difficulties.
These deviations often go unnoticed until it’s too late – for example, during the installation of building elements or the interior finishing. This is where the comparison between the shell and the planning model comes into play.
By making such a comparison, discrepancies can be detected early, saving both time and costs by reducing later adjustments or rework. This allows for greater accuracy in further construction and helps minimize potential sources of errors or cost drivers.
What can happen if deviations are discovered late?
If discrepancies between the plan and the shell are only discovered in a late construction phase, the consequences can be severe. A classic example is the installation of utility lines. If it turns out that the positions of the openings in the shell do not match the plan, they may need to be corrected afterward – which often leads to significant additional costs and delays.
Another issue could be structural deviations that affect the building's load-bearing capacity. For instance, if concrete walls were not erected in the planned position, later installations or load distribution could be compromised. Similarly, the installation of windows, doors or facade elements could become difficult or impossible due to misaligned or incorrectly sized building components.
How does a point cloud comparison work, and what errors does it prevent?
A point cloud comparison of the shell works by capturing the shell using a laser scanner. The generated point cloud is then compared with the 3D planning model in software. The software detects deviations, which are visualized in the form of diagrams or color schemes.
It is crucial to pay attention to the construction phase to conduct a correct comparison. In the case of a comparison with the shell (the usual scenario), it is important to ensure that the 3D planning model is compared without surface layers or additional component layers (e.g. wall or ceiling build-up).


© Miviso
Which data is needed?
For a successful point cloud comparison, the (BIM) model of the building is required, containing the planned structures and building elements. The data format in the appropriate software is irrelevant and can be a native file, such as .rvt.
The point cloud can also be in any file format. “Here, it’s important to ensure that the point cloud is clean and does not contain too much ‘noise,’” emphasizes Victor, BIM modeler at Miviso. “Noise” in the point cloud refers to distracting objects such as cars, people, formwork, or construction machinery. In such cases, the file usually needs to be cleaned manually in addition to automatic cleaning, which can lead to significant time consumption.
How long does a point cloud comparison take?
The duration of a point cloud comparison depends on the complexity of the building and the size of the captured data. The actual laser scan of the shell can take anywhere from a few hours to several days, depending on the size of the building. The same applies to the point cloud comparison itself.
Example 1:
For a building with 7.850 m², the process from downloading the point cloud to the final detailed report of about 300 pages took a total of 12 days:
1 day: Download the point cloud
3 days: Import and clean the point cloud
2 days: Clean the model
2 days: Adjust the model to the point cloud
4 days: Create the report
Example 2:
For a building with 300 m², the entire process took about 5 hours.
Comparing the shell and the planning model is a sensible step in projects using the BIM method to complete construction projects successfully and without surprises. By utilizing laser scanning technology and modern software, deviations can be detected and corrected early, allowing further planning and the construction process to be adjusted accordingly. This helps to avoid costly rework, and the construction process remains predictable and efficient.The point cloud comparison thus offers significant added value for larger construction projects – and pays off both during the construction phase and in the final result.
Are you interested in the topic of 3D modeling (BIM) and want to learn more about it or do you have specific questions? We would be happy to have a conversation about it.
Michael Danklmaier
Miviso Co-Founder
Tel.: +43 664 4563309

Comments