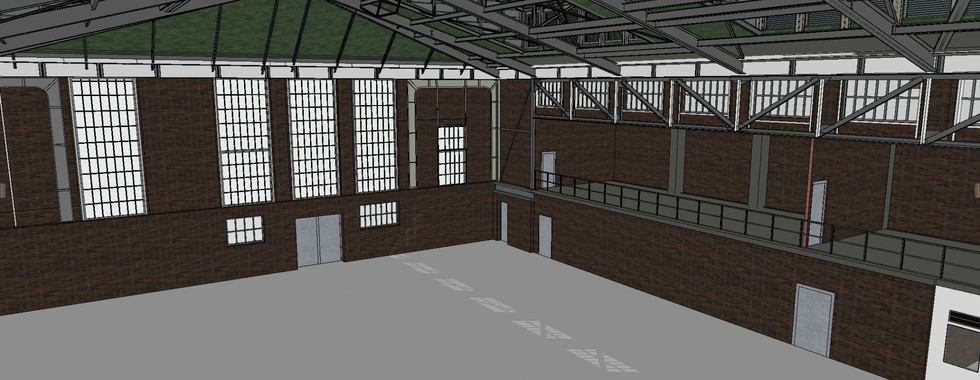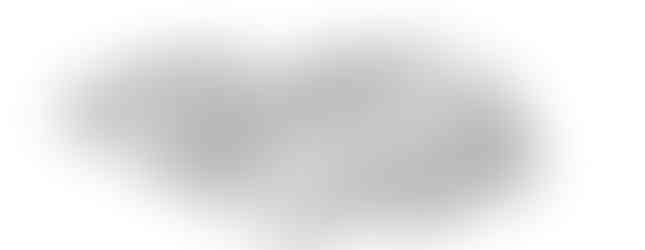3D Modeling of a Historic Glass Factory in Berlin
- Michael Danklmaier
- Aug 2, 2023
- 1 min read
Updated: Jul 1, 2024
Project Key Facts
Location: Berlin
Building type: Former, listed glass factory
Project size: Approximately 19,000m² gross floor area
Tools/Software: ArchiCAD
Team size: Varied between 4 and 8 architects/Scan to BIM experts depending on the project phase
Delivery: 7 months with several breaks in between
Inputs
Registered and georeferenced point cloud along with photographic documentation
Deliverables
3D model of the property/plot
3D model of all visible components and permanently installed fixtures in LOG300, accurately representing "As-Built" conditions in ArchiCAD
Our Solutions & Approach
A former glass factory in Berlin with a built-up usable area of 19,000m² required a 3D BIM model LOD300. The model is intended to serve as the foundation for an architectural competition focused on developing the site.
The client had limited information, with only plans at a 1:100 scale and no details on materials, walls, ceilings, or roof structures. Our solution involved collaborating with trusted scanning partners who created precise point clouds from a 3D laser scan of the entire area, ensuring accurate existing conditions.
With a 23-page project-specific BIM requirement document in hand, we integrated the existing plans, detailed point clouds from 3D laser scans, and photos of visible surface materials into a realistic 3D model (IFC-file). All this while adhering to buildingSMART guidelines, DIN 276, and the client's BIM requirements. Our advanced ArchiCAD software was crucial to the project's success.
Driven by precision and efficiency, our team skillfully modeled 200-250m² of floor area per day, catering to the complexity of the buildings.
The final result? A top-notch 3D BIM model, fulfilling all specifications and boasting a 19,000m² usable area, delivered within just 50 processing days, ready to impress the client.









































Comments